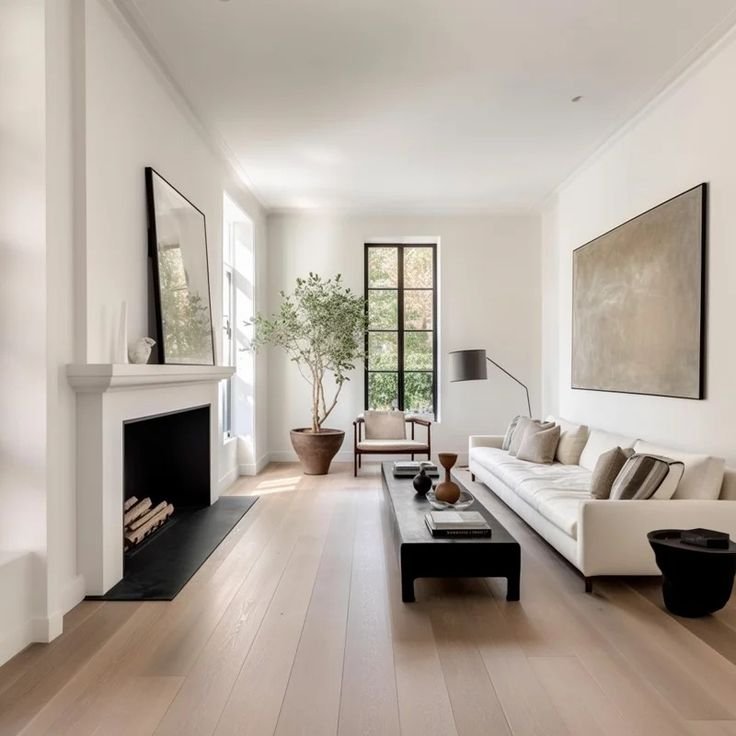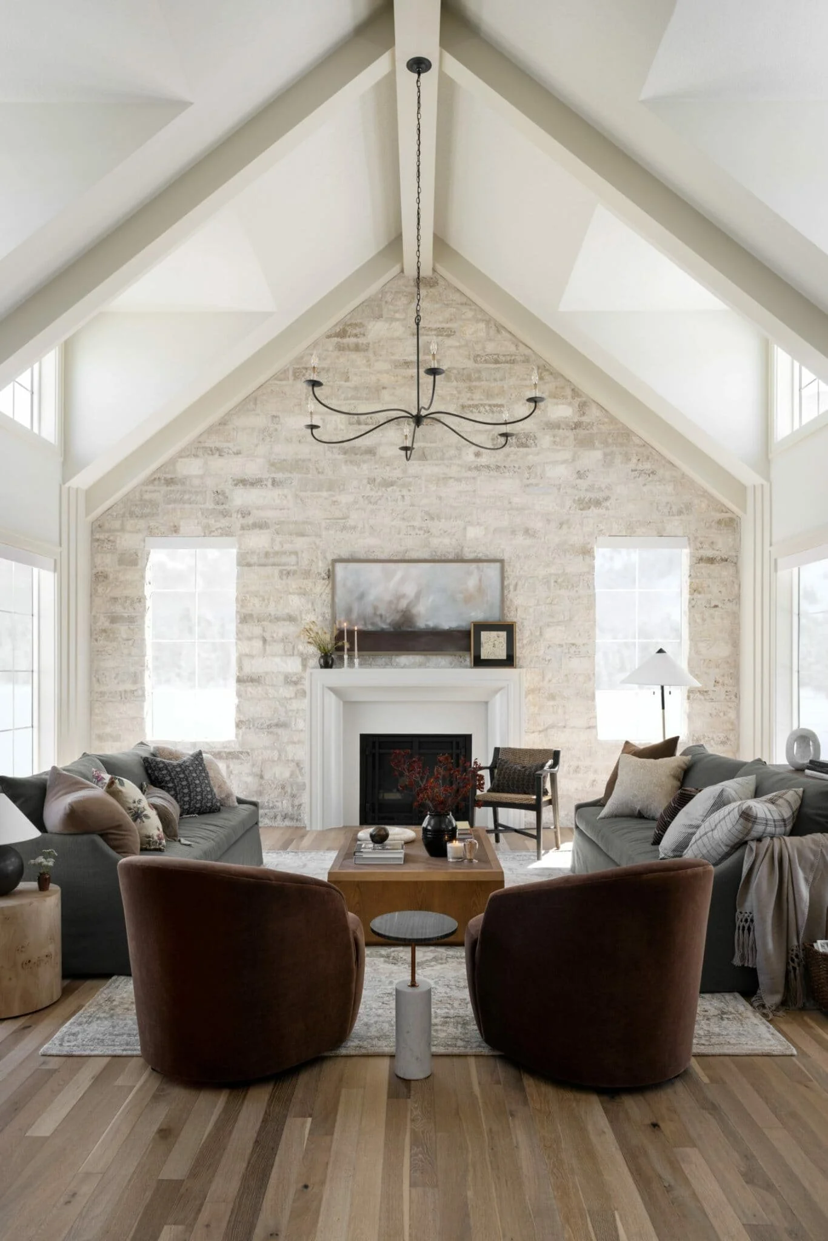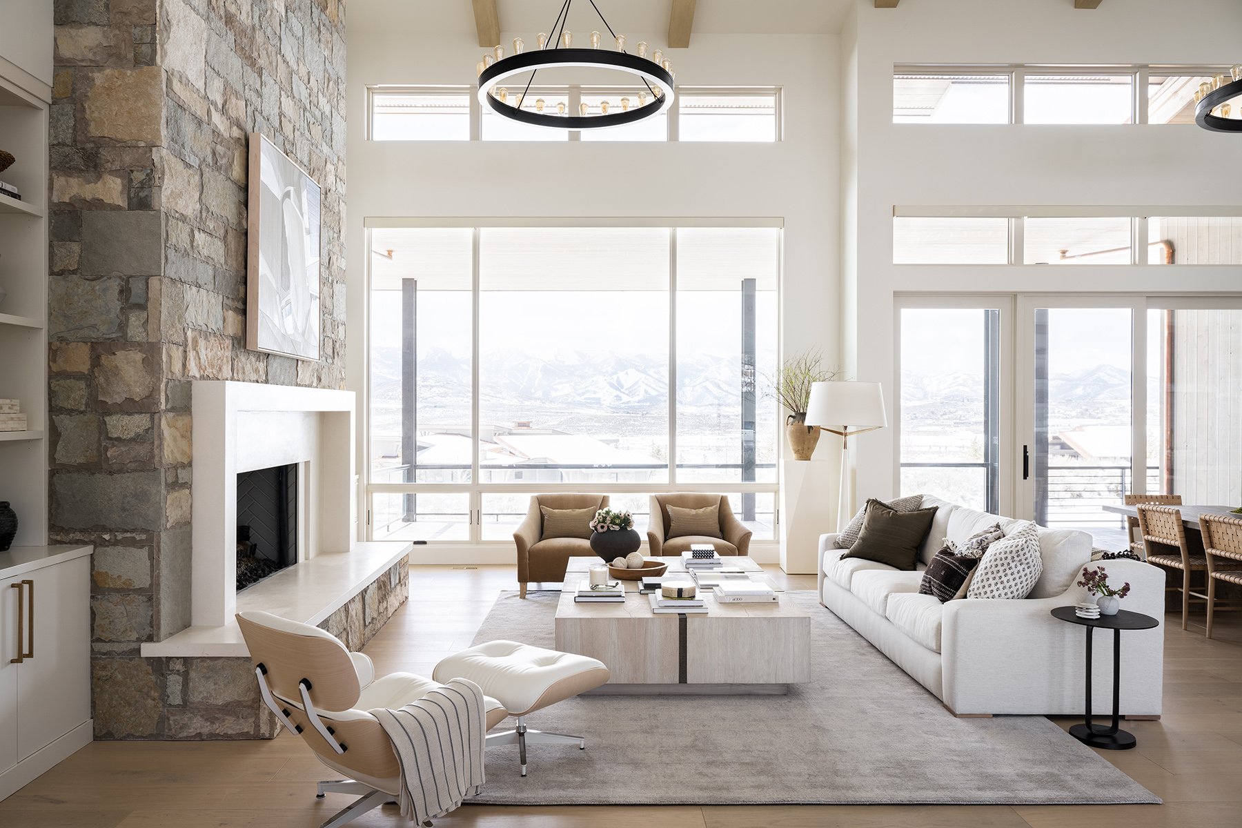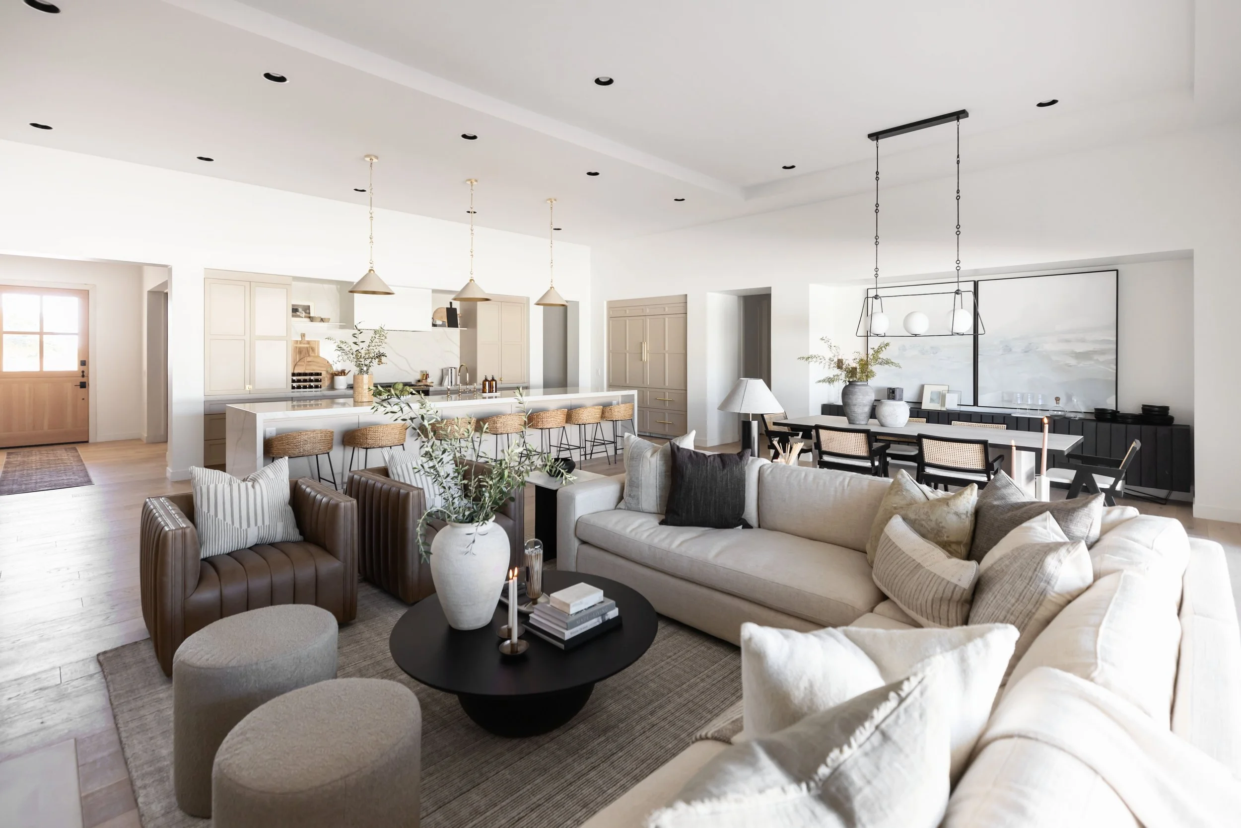6 Living Room Layout Ideas For Every Space
Designing the seating layout for your living room is a crucial aspect of creating a welcoming and functional space. The arrangement of sofas, chairs, and other seating furniture not only affects the room's aesthetic appeal but also influences how people interact and use the space. Whether you have a small, medium, or large living room, there are specific layout ideas and strategies that can help you make the most out of your space. Let's explore living room layout ideas tailored to different room sizes.
1/ Sofa (or Sectional) + Accent Chair
This layout is perfect for a small rectangular living room with one focal point (like a fireplace or TV). L-shaped seating configuration is a versatile and space-efficient option that works well in both small and large living rooms. As counterintuitive as it may seem, an L-shaped sofa can often be the optimal choice for tight spaces.
Position the 3-seater sofa or L-shaped sectional against a wall or in a corner to optimize space. Then, add an accent chair or ottoman for extra seating and versatility.
2/ Twin Sofas + Two Accent Chairs
This layout creates a sense of balance and harmony with a symmetrical seating arrangement suitable for formal gatherings, elegant entertaining, or indulging in refined comfort. It works well in medium to larger living rooms and creates an inviting and intimate atmosphere, perfect for gatherings and socializing.
Place matching sofas or loveseats facing each other to create a symmetrical look and then add armchairs or accent chairs on either side for a balanced composition.
3/ Sofa + Two Accent Chairs
This layout is one of the most versatile layouts that can be media-centric and conversational. Scale up or down depending on the size of the room so that the room doesn’t feel overcrowded or underwhelmed. It works well if you have more than one focal point (like you have a fireplace and two entry points).
You can match the two accent chairs for a more formal and balanced look or mismatch them to add visual interest.
Option 1
Option 2
4/ 3-Seater Sofa + Three Accent Chairs
This layout offers lots of seating and works well in living rooms with one focal point. It fills the room without being overcrowded. Match the accent chairs that are side by side but choose a different design for the third chair on the other side. Mix the shapes and materials in seating furniture and tables for visual interest. You can swap out the accent chairs with ottomans for smaller living rooms.
5/ 3-Seater Sofa + Loveseat + Two Accent Chairs
This layout works well in a large living room, creating an inviting and intimate atmosphere for gatherings and socializing. It encourages conversations as the seating arrangement is formatted in a circular or U-shape.
You can choose a 3-seater sofa and loveseat from the same product line for a cohesive look. If you want to create depth and visual interest, combine different sofas with varying materials and design styles. You can add ottomans for extra seating if needed.
6/ Floating Sectional + Two Accent Chairs
This layout works well in large living rooms and open floor plans, which are great for entertaining and conversations. A large sectional can be a bold statement and position it as a focal point of the seating area. You can utilize this arrangement to create zones in an open floor plan. In small living rooms, you can position the L-shaped sectional against a wall or in a corner to optimize space. You can easily add ottomans for extra seating.
Living Room Design Tips
Establish a focal point: Identify a focal point in the room, such as a fireplace, large window, or TV wall. Arrange furniture around this focal point to create a cohesive and visually appealing layout. The focal point serves as a central anchor that draws attention and organizes the space.
Leave enough space for walkways: Ensure there's enough space for easy movement throughout the room. Avoid overcrowding pathways and doorways with furniture. Allow 30-36 inches between large furniture and the main traffic flow.
Create optimal spaces between seats: When sitting in a group, keep a distance of at least 3 feet and no more than 10 feet between each person. This distance allows for comfortable conversation without feeling cramped or needing to shout.
Choose the right size sofa: To find the right size for your sofa in your living room, apply the golden ratio. Aim for a length that's about 2/3 of the wall or the room's width span.
Coffee table tips & tricks: For rectangular coffee tables, target a length that's around 2/3 of the sofa's size. If you can’t find a coffee size that’s long enough, put two tables pushed together for a longer length. When it comes to round coffee tables, aim for a diameter that's at least half the length of the sofa. Round coffee tables are often more space-efficient than rectangular ones. Their compact design makes them ideal for smaller living rooms or seating areas where space is limited. The circular shape of a round coffee table promotes better flow and accessibility around the seating area. It allows people to move around the table more easily without having to navigate around sharp edges.
Consider scale and proportion: Pay attention to the scale and proportion of furniture relative to the size of the room. Avoid overcrowding the space with oversized furniture or filling it with too many small pieces that can make the room feel cluttered. Aim for a balanced mix of furniture sizes that complement the room's dimensions.
Whether your living room is small, medium, or large, these layout ideas can inspire you to design a space that maximizes functionality, enhances aesthetics, and reflects your personal style. Remember to consider traffic flow, focal points, and the overall ambiance you wish to create when planning your living room layout. With a bit of creativity and strategic placement, you can transform any living room into a welcoming and stylish retreat.
Do you need help with your living room layout?
Explore our design packages through the link below & let's start designing your unique rooms today!




























